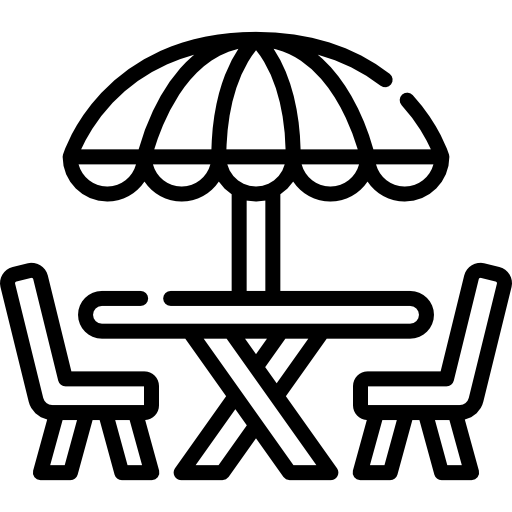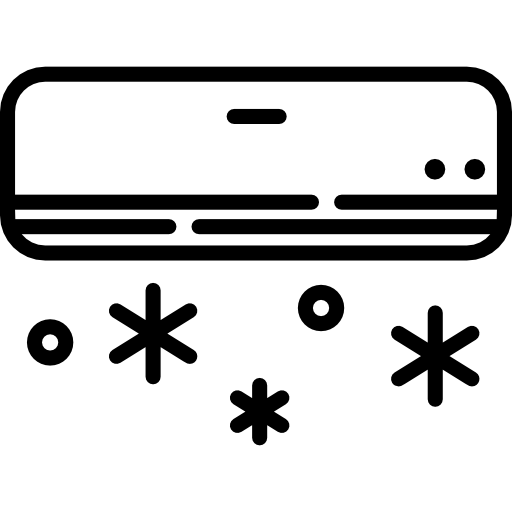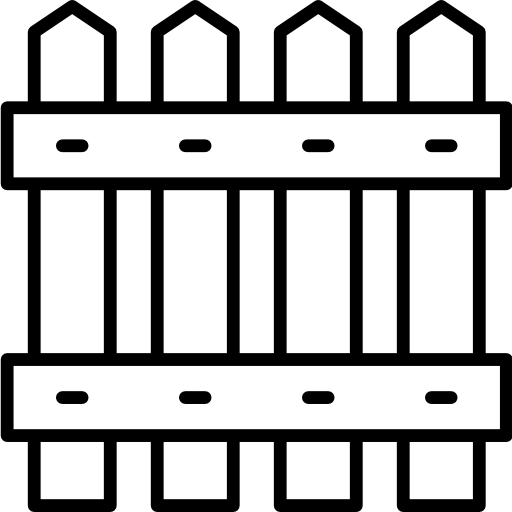

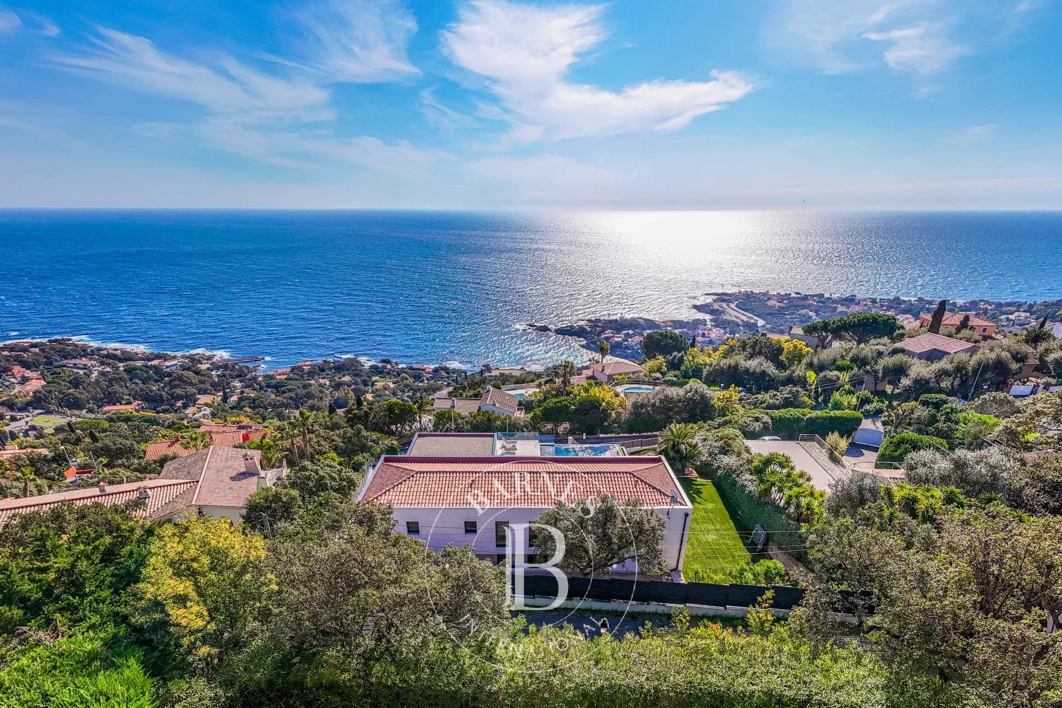
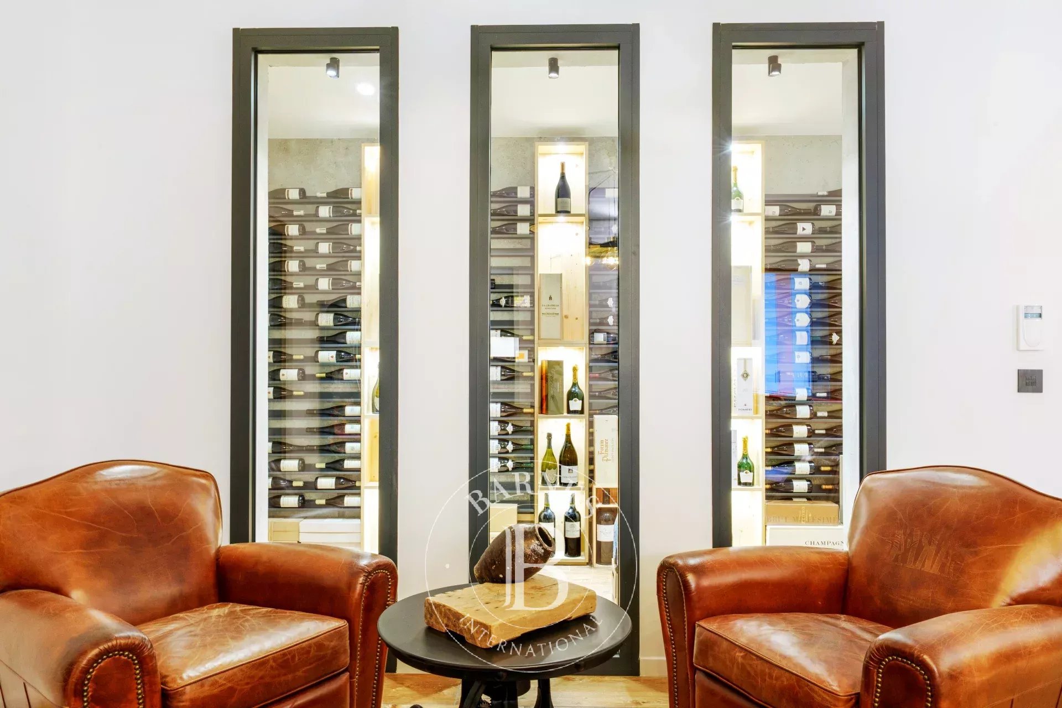
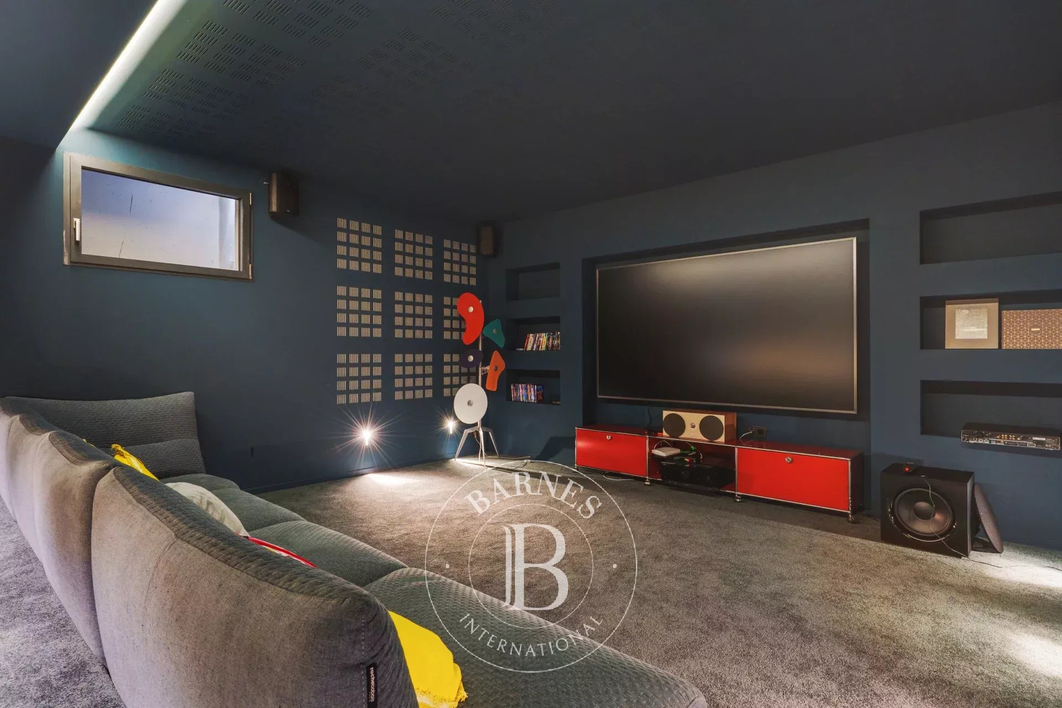
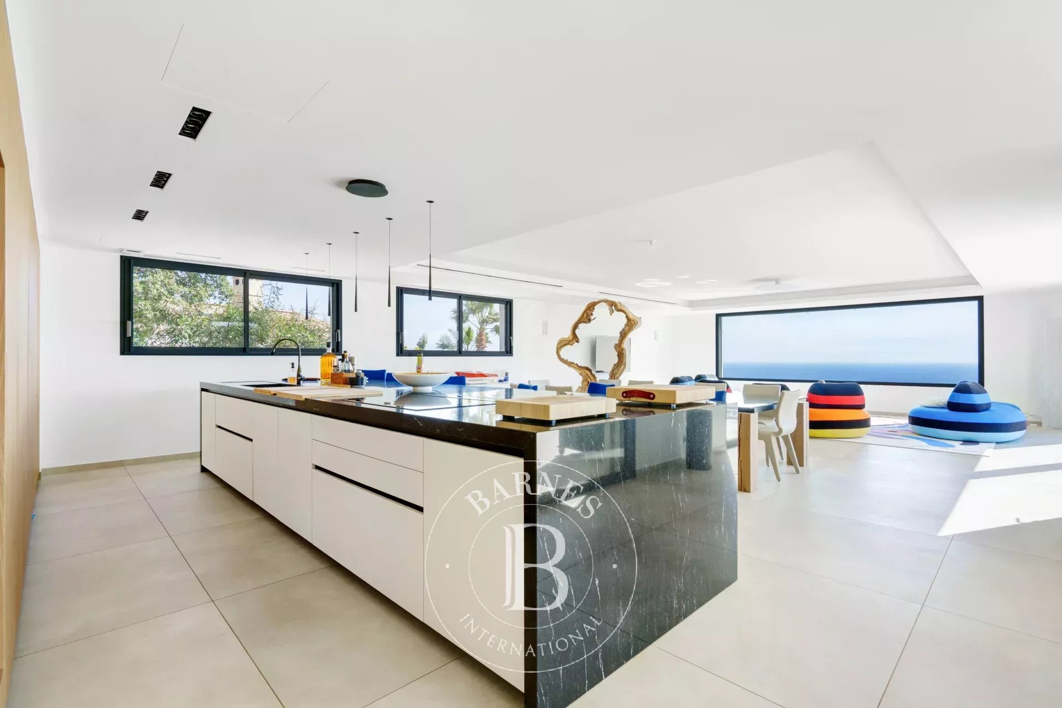
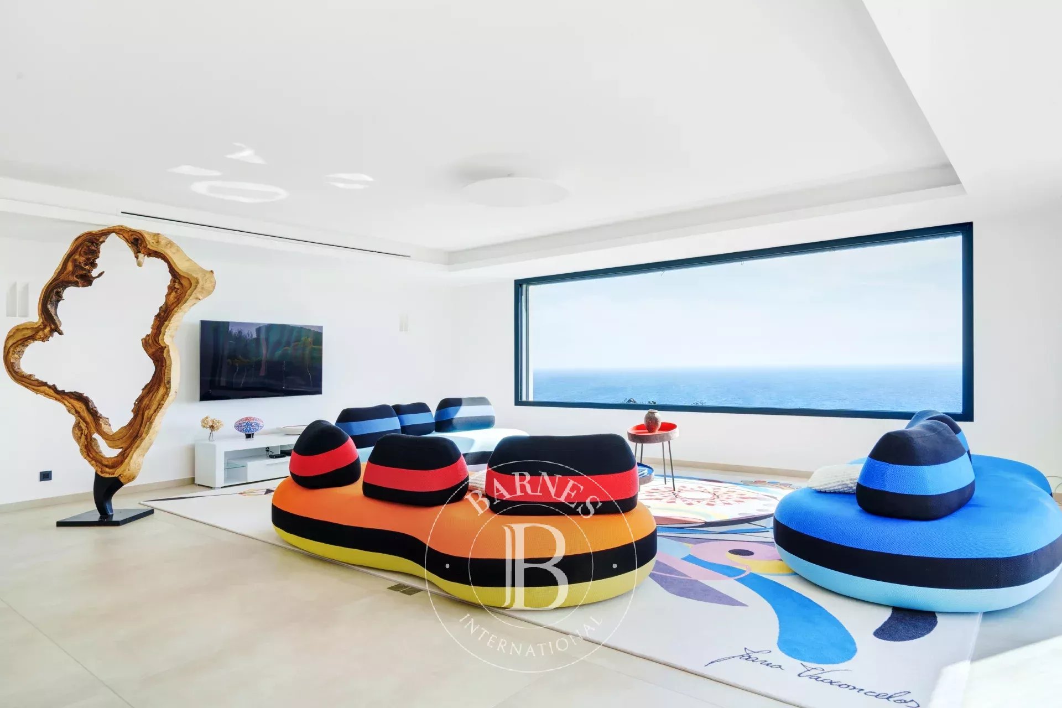
**Exclusivity BARNES**
Located in the Issambres area, this sleek architect-designed villa stands on a 1,500 sqm landscaped plot with double access, south-east exposure and panoramic sea views.
With a total surface area of 590 sqm spread over three levels, the property is composed as follows:
On the garden level, a vast garage for three vehicles, a sports room, a dormitory with shower room and separate toilet, a games room with bar, an elegant full-length wine cellar and a cinema room. On the technical side, you'll find a laundry/technical room, a pool room and an elevator serving the entire villa.
The first floor: with its superb sea view, this level opens onto a large terrace with a saltwater-heated infinity pool, an outdoor shower, indoor sanitary facilities and a summer kitchen sheltered under a bioclimatic pergola. At the rear, a pétanque court completes the outdoor amenities. The interior features a Boffi-designed open kitchen with scullery, living/dining area, master suite with full bathroom, checkroom and guest toilet.
The first floor offers four suites, each with its own dressing room, shower room and toilet, as well as a terrace offering magnificent panoramic sea views.
ENERGY CLASS: A - CLIMATE CLASS: A / Estimated annual energy costs for standard use: €1,710 - €2,370 - 2021 reference year
ECD new version
رسوم الوكاله يدفعها البائع


















