

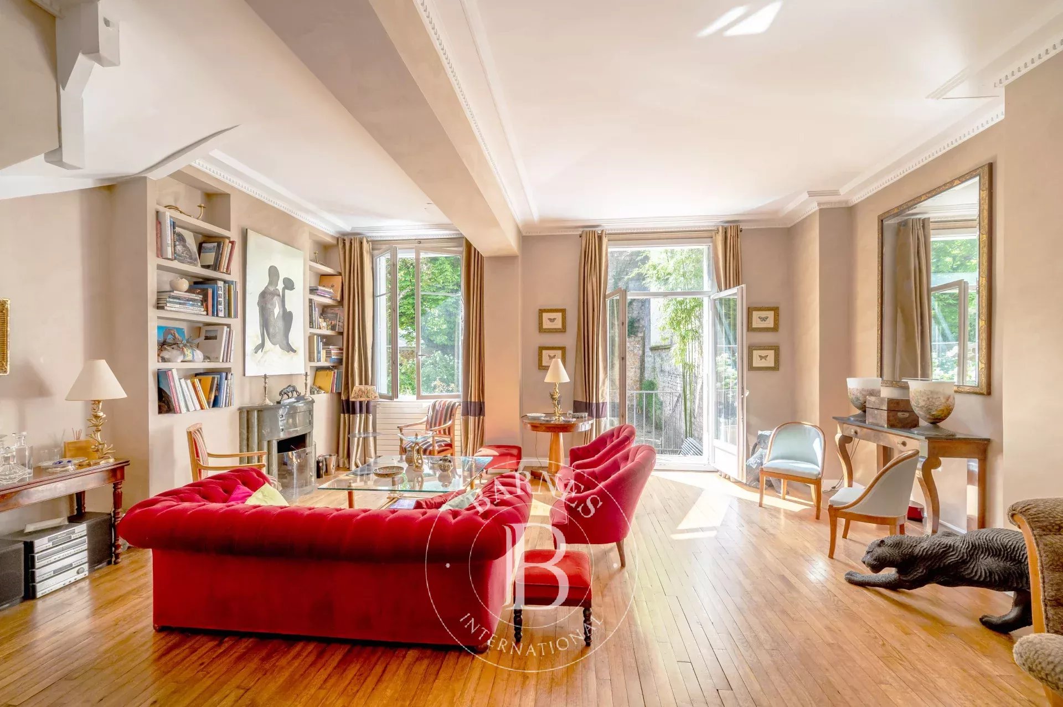
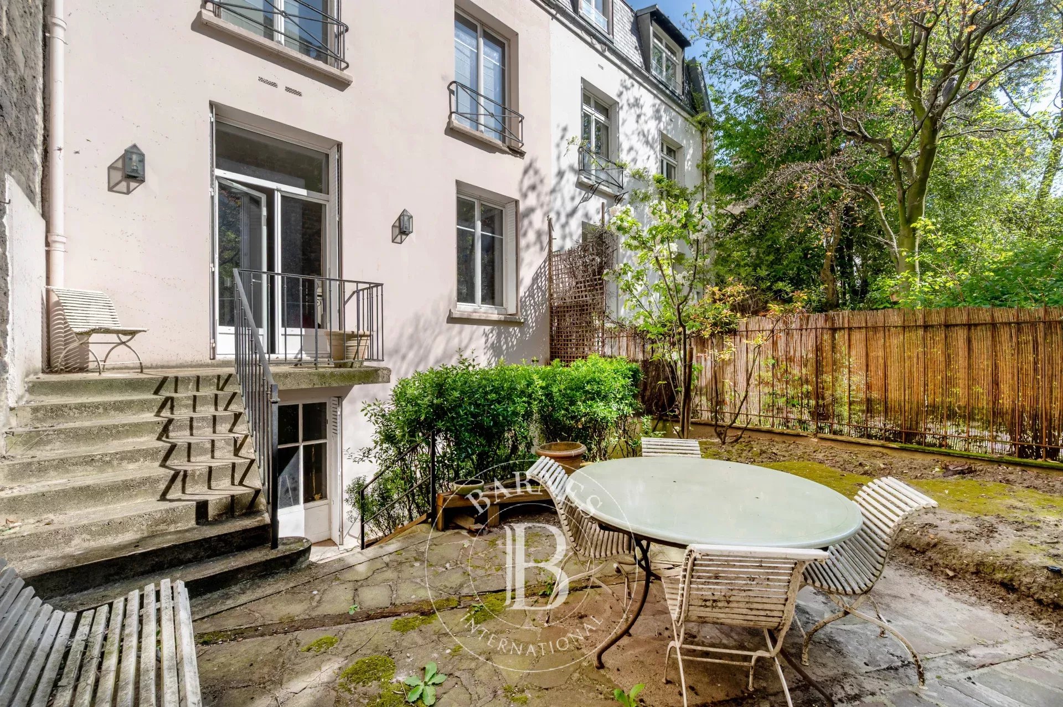
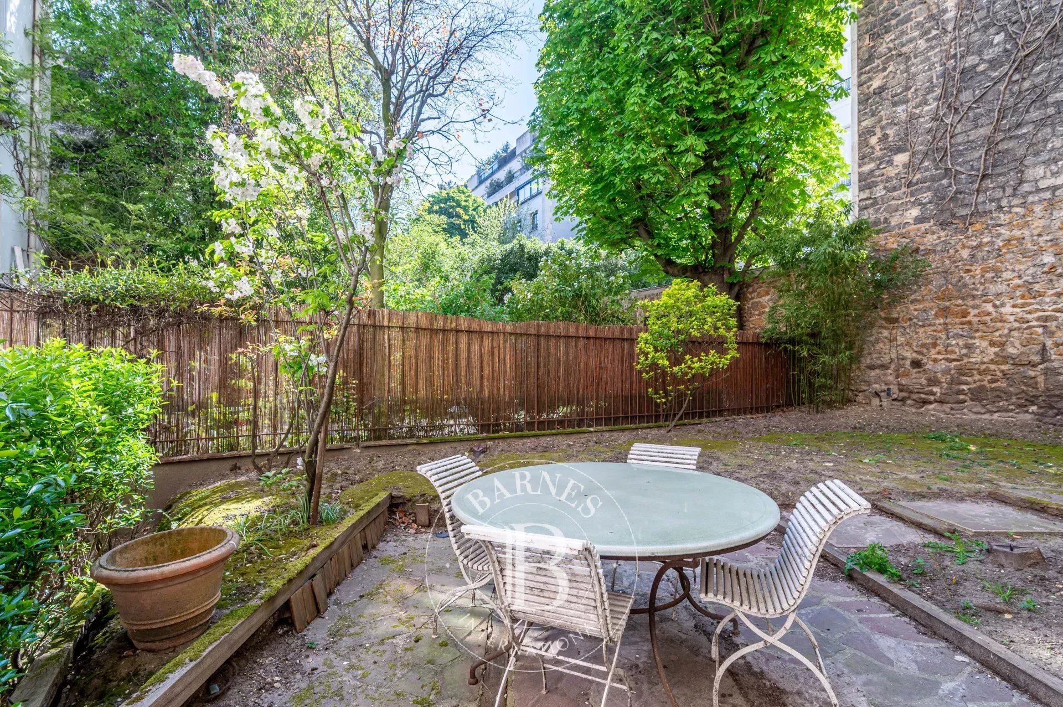
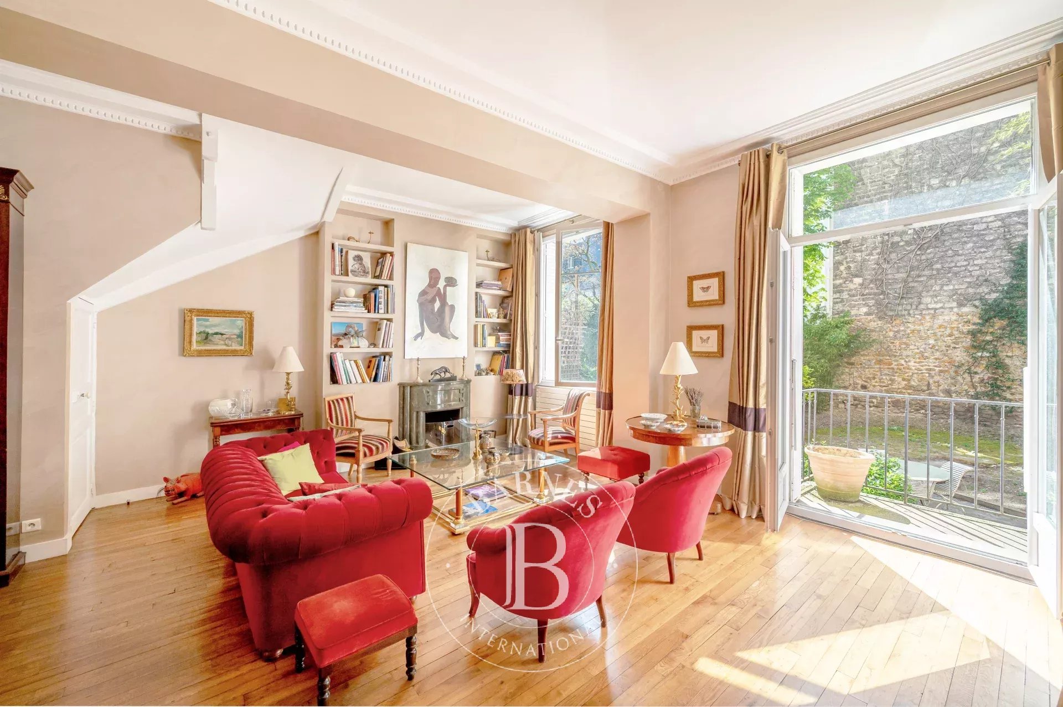
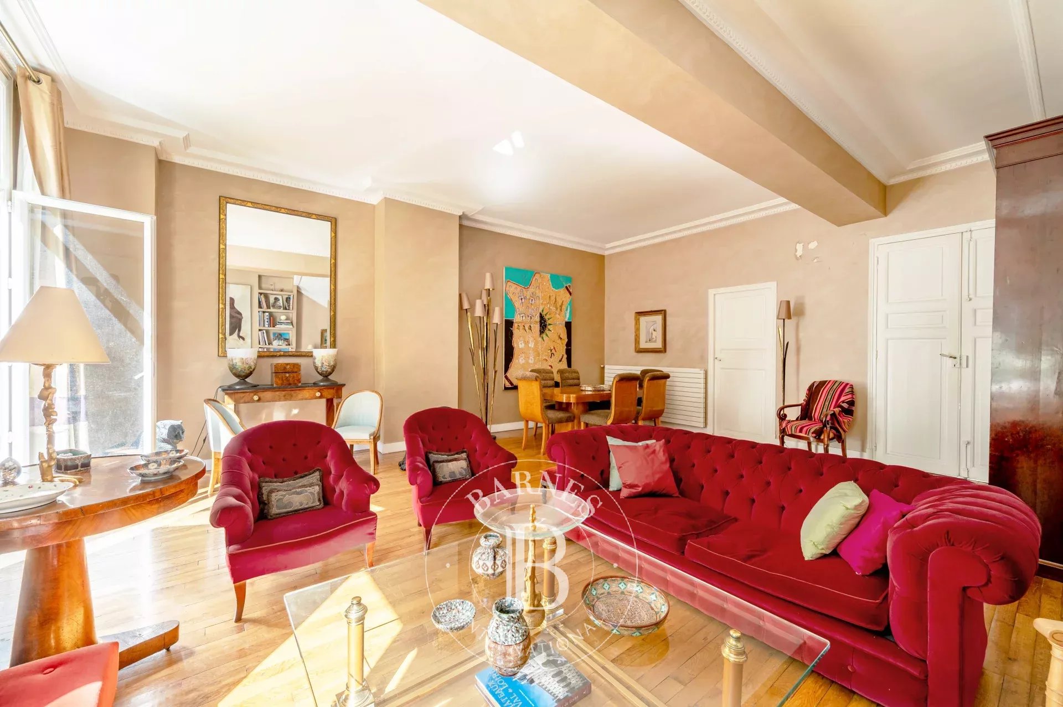
Private mansion totalling 280m² (3,014 sq ft) of living space over 4 floors plus a basement level. On the street side is a 20m² (215 sq ft) terrace courtyard, and to the back a 90m² (969 sq ft) enclosed garden facing directly south.
Floor plan:
- Ground floor, entrance leading, on the right, to an equipped kitchen, a lounge/dining room with fireplace and a 3.20m (10.5ft) ceiling height, leading to a staircase providing access to a 90m² (969 sq ft) garden.
- On the 1st floor is a large bedroom with bathroom (bath and shower) and toilet, plenty of cupboards, a dressing room, and another bedroom with its shower room and toilet.
- On the 2nd floor you’ll find two large bedrooms and one smaller one, a large bathroom with bath and shower, and separate toilet.
- The garden level contains a large utility room with access to the garden, a shower room, a garage (or cellar) and a storage room.
- Boiler room and large cellar on the basement. €3,168,000 Agency fees not included - Agency fees: 4.01% incl. tax Fees payable by the buyer - Estimated amount of annual energy costs for standard use based on 2021 energy costs: €3,289 ~ €4,449 3,168,000 € Agency fees not included - Agency commission: 4.01%VAT included Agency fees payable by buyer - Montant estimé des dépenses annuelles d'énergie pour un usage standard, établi à partir des prix de l'énergie de l'année 2021 : 3289€ ~ 4449€ - Les informations sur les risques auxquels ce bien est exposé sont disponibles sur le site Géorisques : www.georisques.gouv.fr
مصاريف : 4.01% TTC
السعر غير متضمن رسوم الوكاله : AED 13,595,000
رسوم الوكالة يدفعها المشتري













