

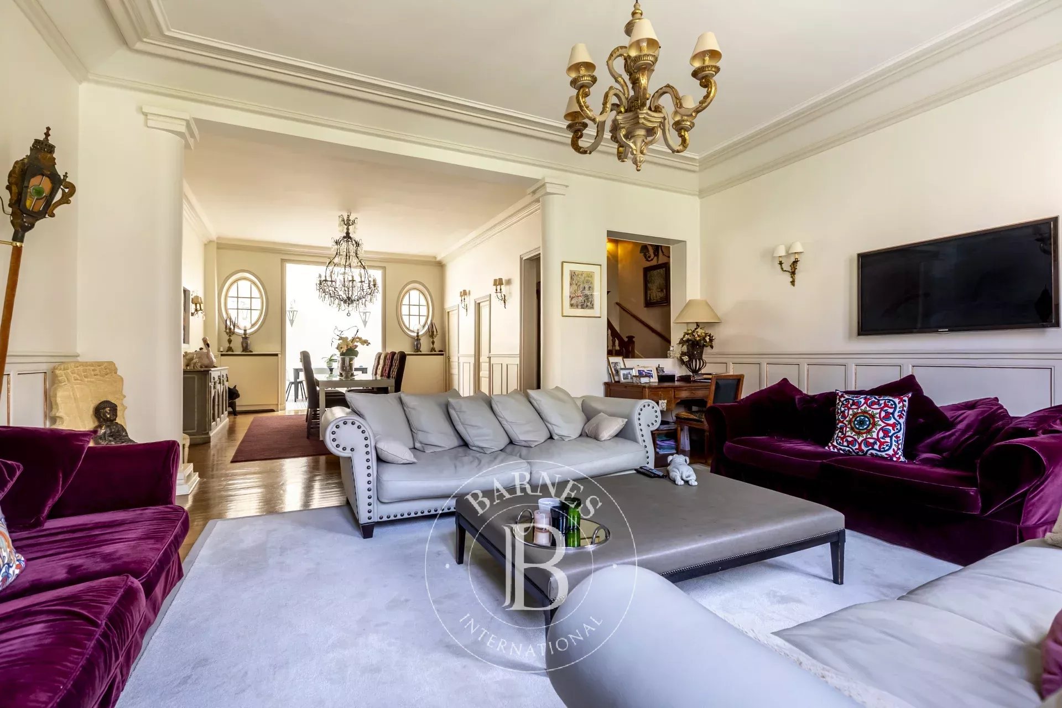
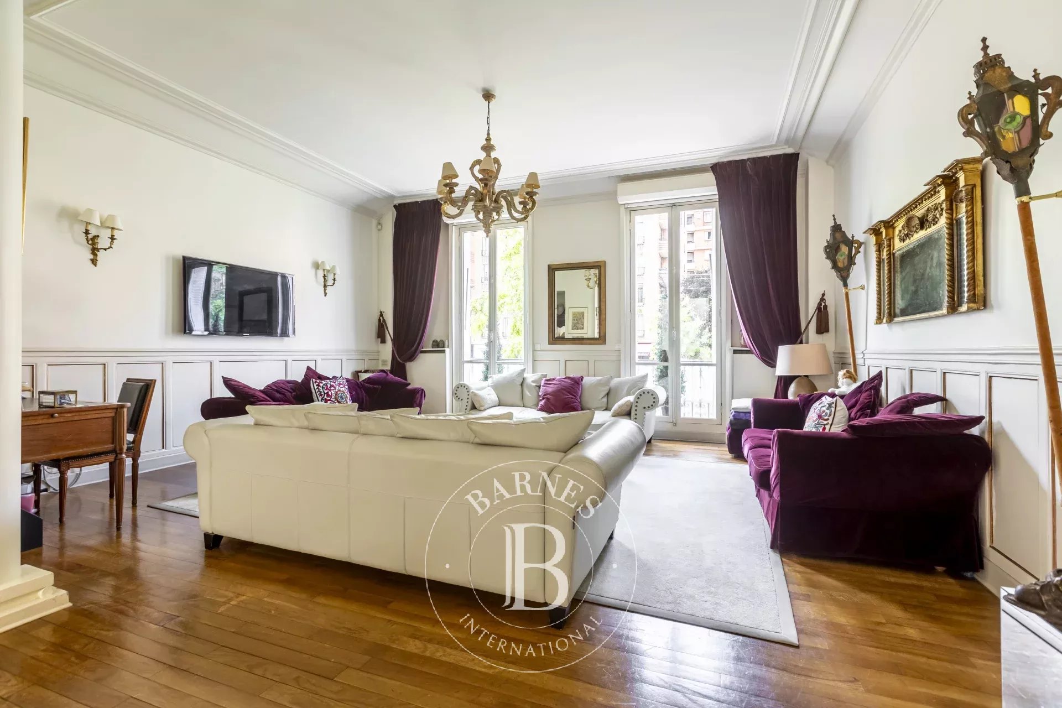
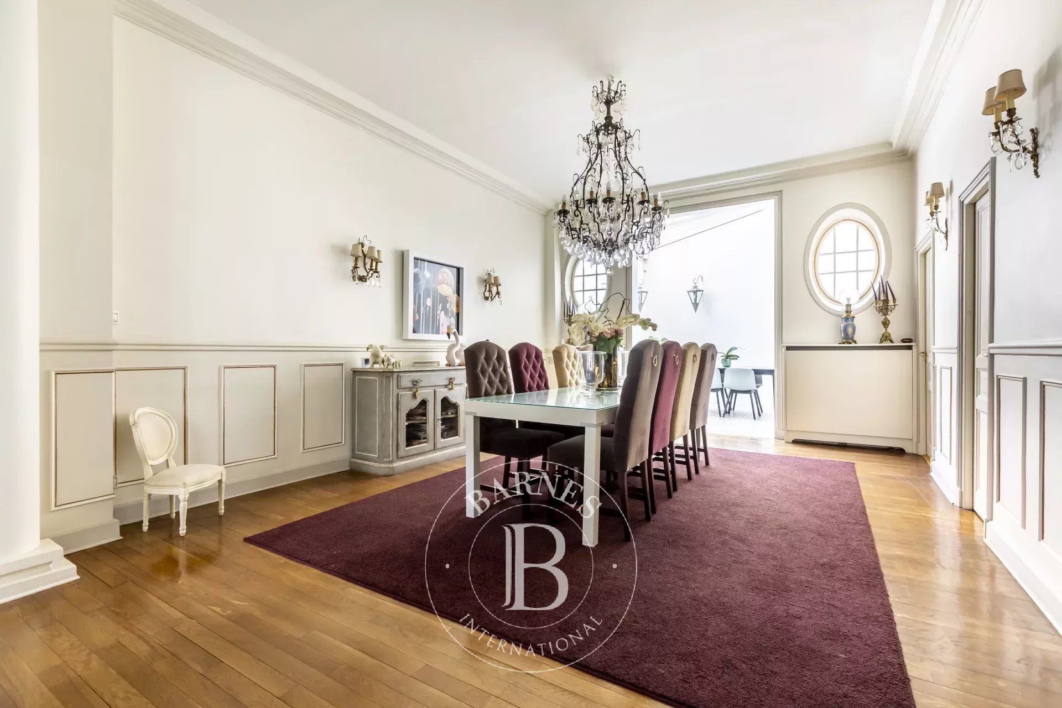
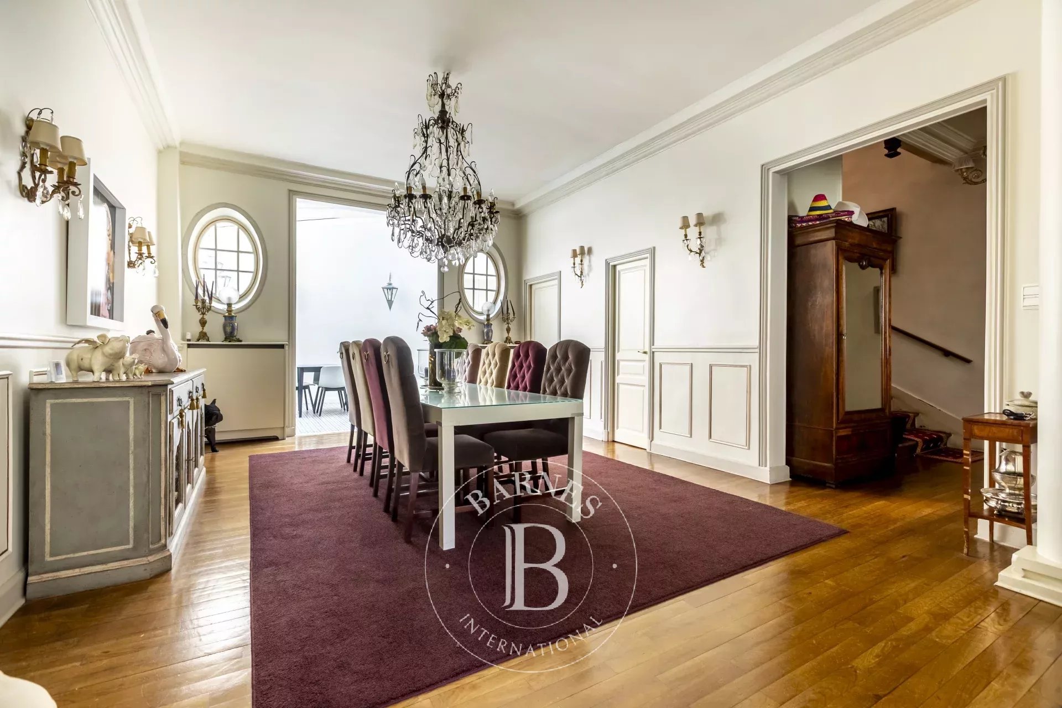
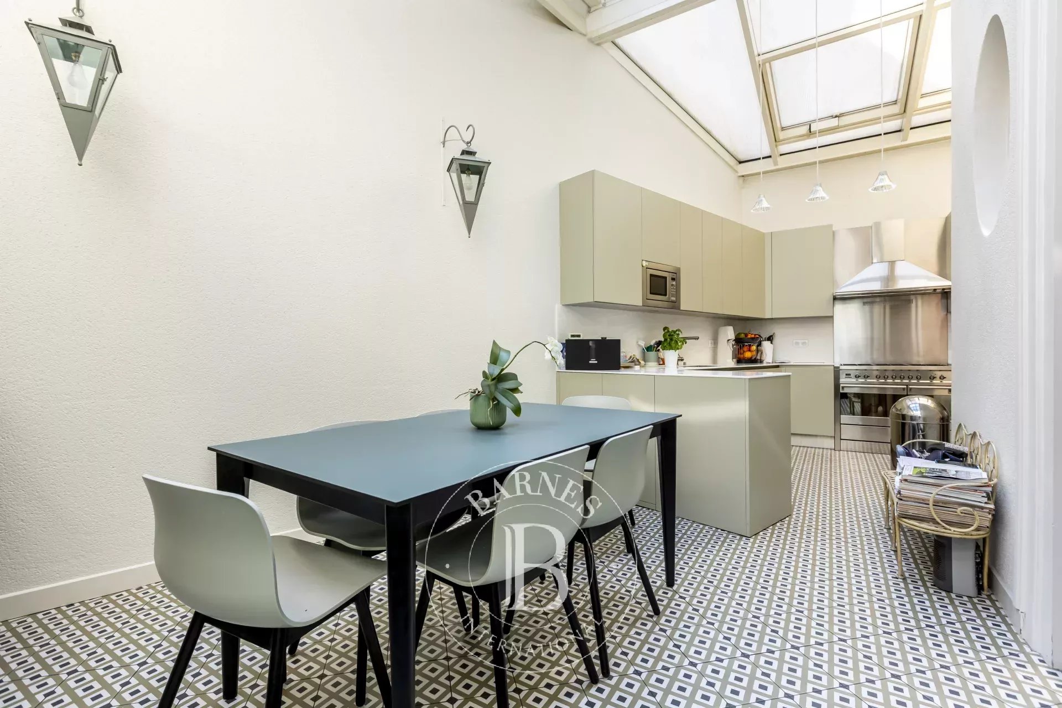
Paris 17 - Eugène Flachat - 5-bed townhouse
This 312m² (3,358 sq ft) four-storey property is laid out as follows:
On the raised ground floor: a large living room with 3.3m (10.8 ft) ceiling height, a dining room, an open eat-in kitchen with retractable glass roof, and a guest toilet.
On the first floor: three good-sized bedrooms, a bathroom, and a separate toilet.
On the 2nd floor: a spacious master suite with almost floor-to-ceiling windows and fantastic ceiling height, wardrobe, bathroom with shower and toilet, and a large office on the mezzanine overlooking the bedroom.
A small separate staircase leads to the attic space, which could be used as a separate fifth bedroom with shower room and toilet.
Basement level: a home cinema, gym, utility room and cellar. Fees payable by the seller - Estimated amount of annual energy costs for standard use based on 2021 energy costs: €7,240 ~ €9,830 - Information on the risks to which this property is exposed is available on the Géorisques website: www.georisques.gouv.fr - Nathalie Conigliano - Sales agent - EI - RSAC 877489237 Agency fees payable by vendor - Montant estimé des dépenses annuelles d'énergie pour un usage standard, établi à partir des prix de l'énergie de l'année 2021 : 7240€ ~ 9830€ - Les informations sur les risques auxquels ce bien est exposé sont disponibles sur le site Géorisques : www.georisques.gouv.fr - Nathalie CONIGLIANO - Agent commercial - EI - RSAC 877489237
رسوم الوكاله يدفعها البائع












