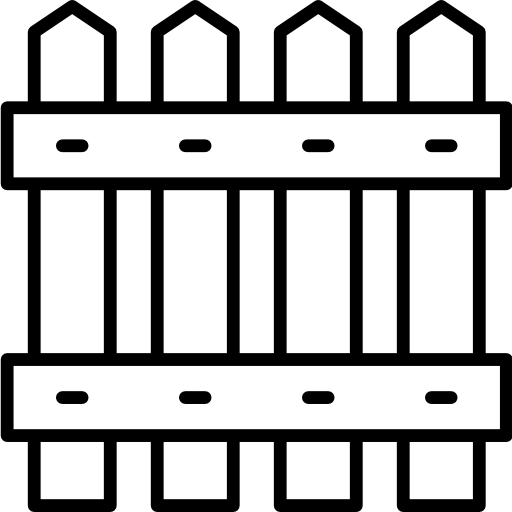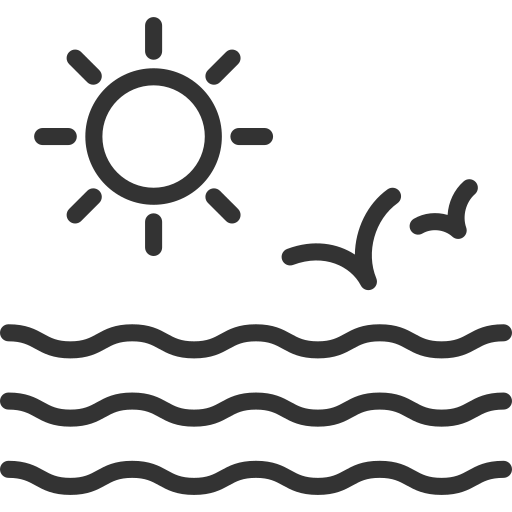

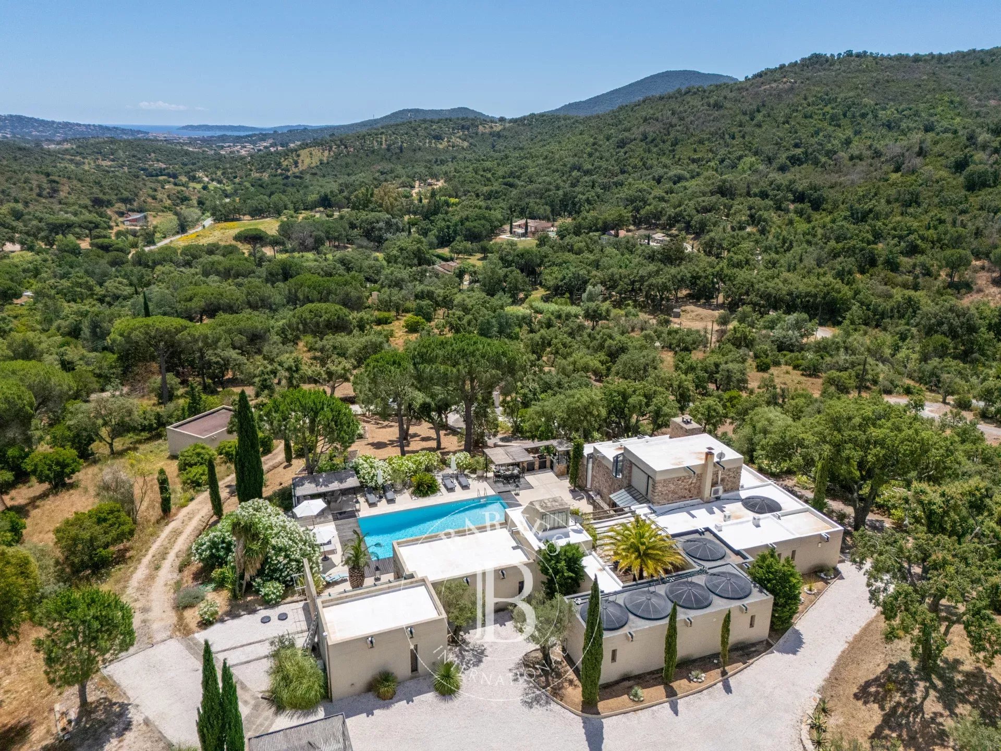
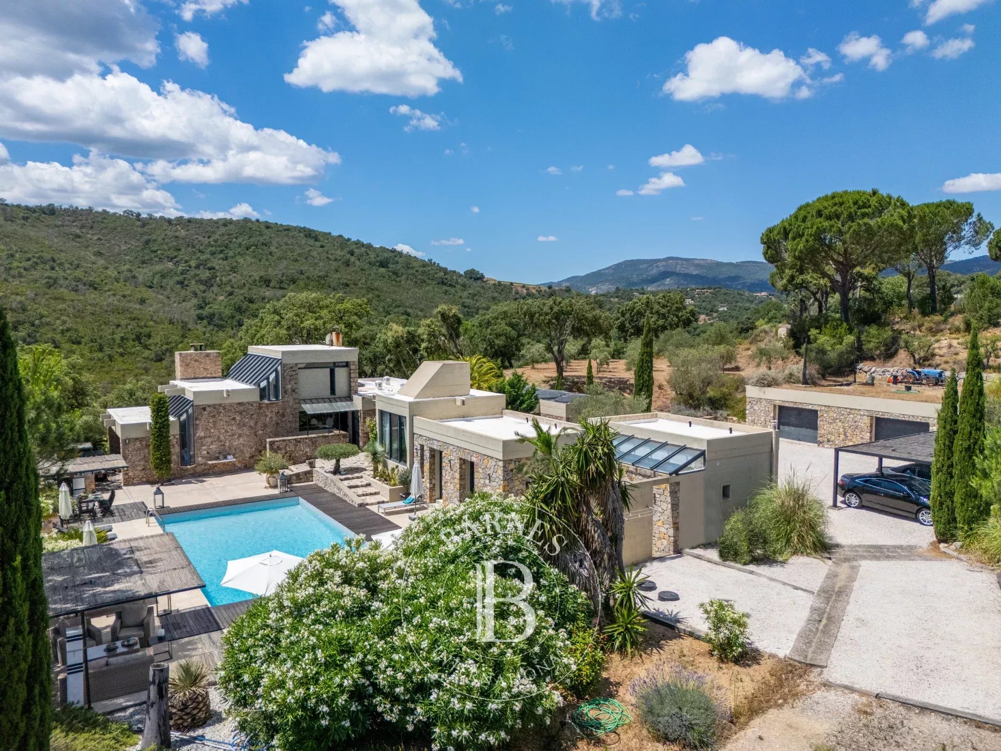
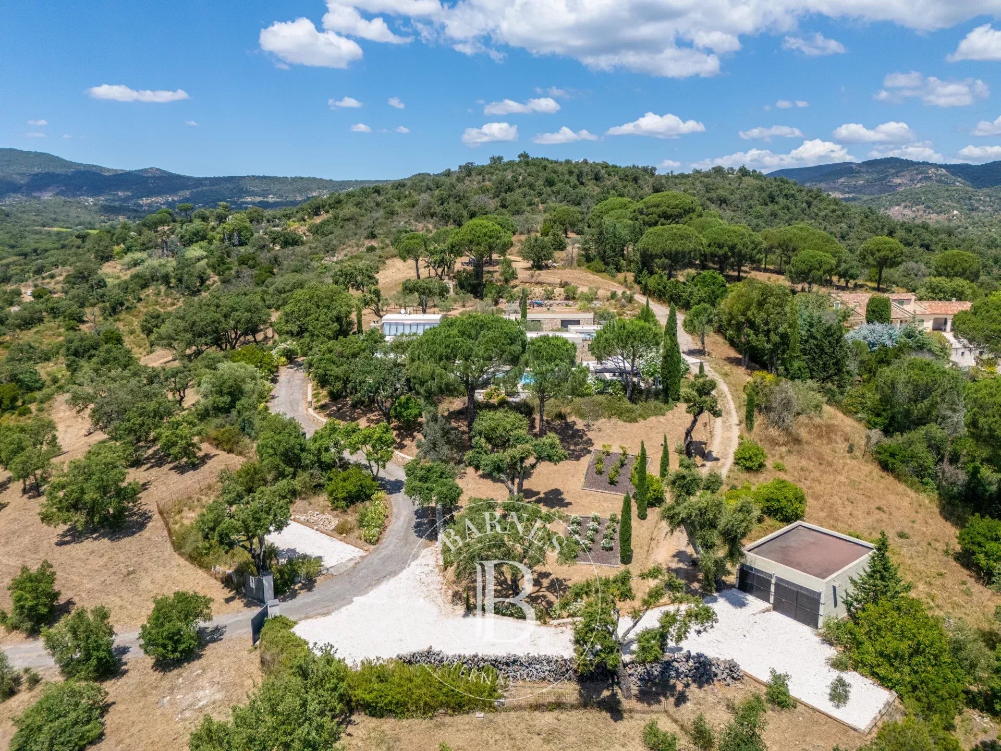
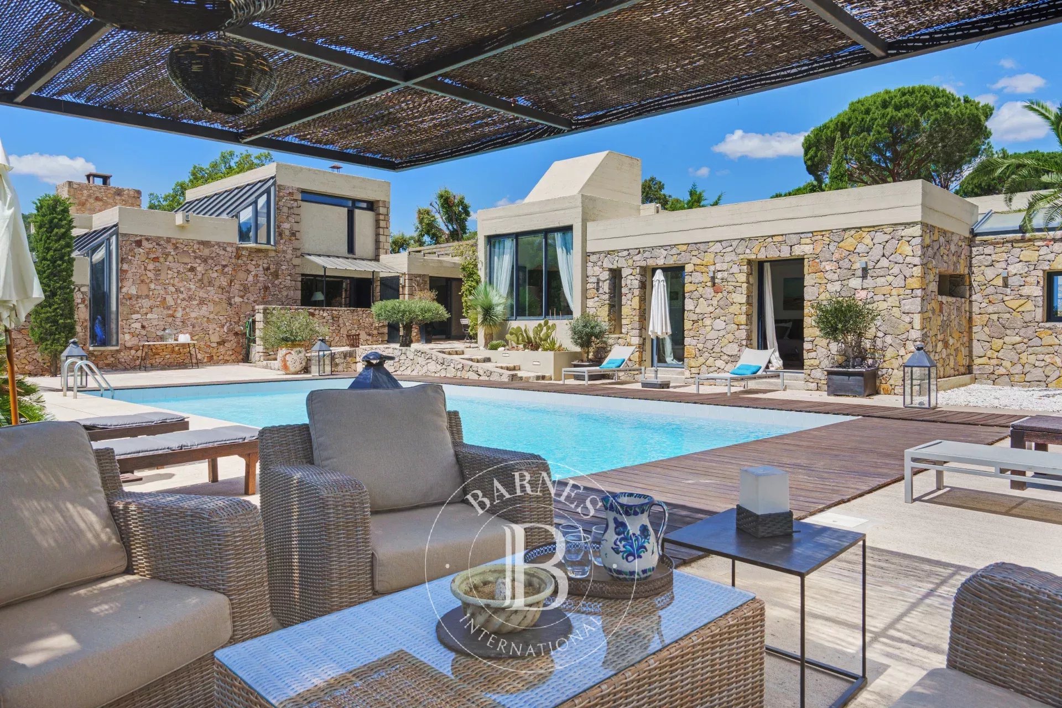
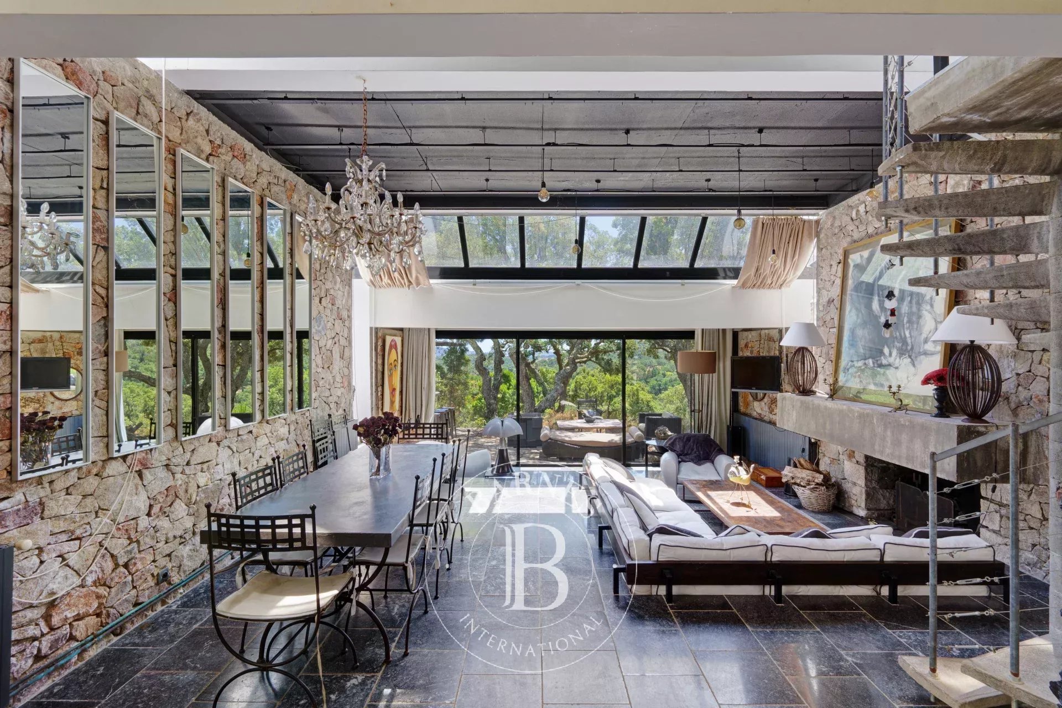
Just a few minutes from Sainte-Maxime, nestled in the commune of Plan-de-la-Tour, this exceptional property captivates with its authentic charm and privileged location on the edge of the forest. It is set in 2 hectares of beautifully landscaped grounds, featuring Mediterranean species and an orchard.
Built in 1967, this villa with its singular architectural style - flat roofs, exposed stone - offers generous volumes and a serene living environment, with a pleasant view of the sea.
Built around a central patio and a convivial pool area with summer kitchen, the main house is on one level and features a vast, light-filled living room with high ceilings, an independent kitchen, two suites with shower rooms and a laundry room.
Two outbuildings complete the property:
The first comprises two bedrooms with en suite shower rooms, opening onto the patio.
The second, a 60 sqm former workshop, has been transformed into an independent suite comprising an office, a vast master bedroom, a dressing room and a bathroom, all in harmony with the surrounding nature and pool area.
The property also boasts sea views, two garages, a carport and peaceful surroundings.
A rare property, combining character, elegance and easy living.
ENERGY CLASS: D - CLIMATE CLASS: D / Estimated annual energy costs for standard use: 2,780€ - 3,800€ - 2021 base year
DPE new version
رسوم الوكاله يدفعها البائع


















