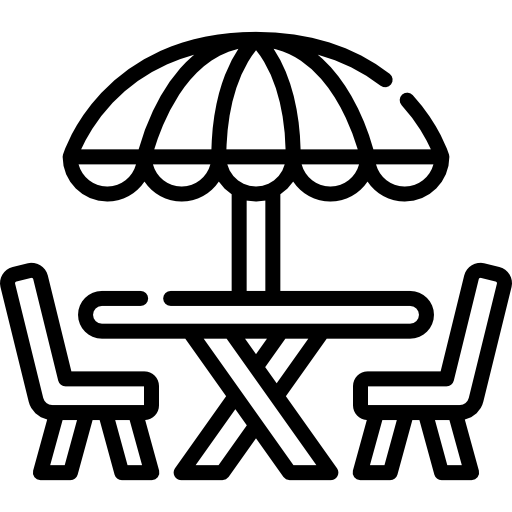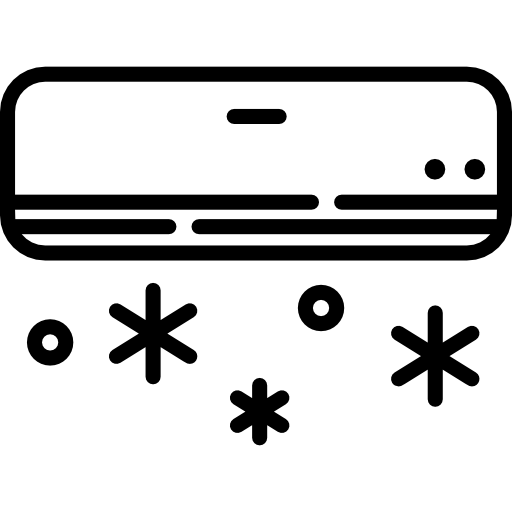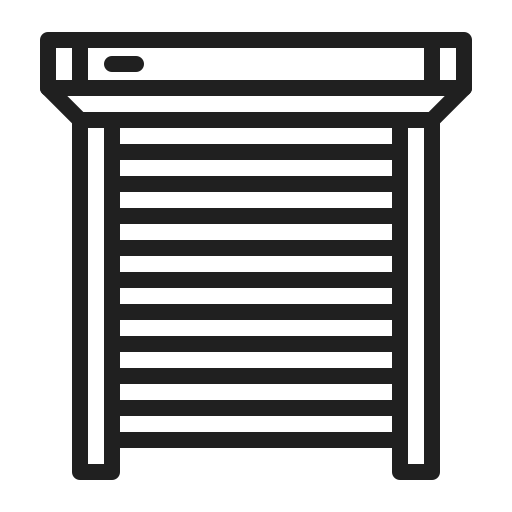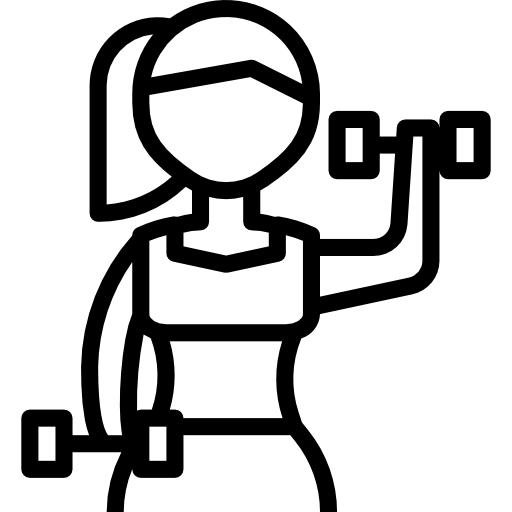

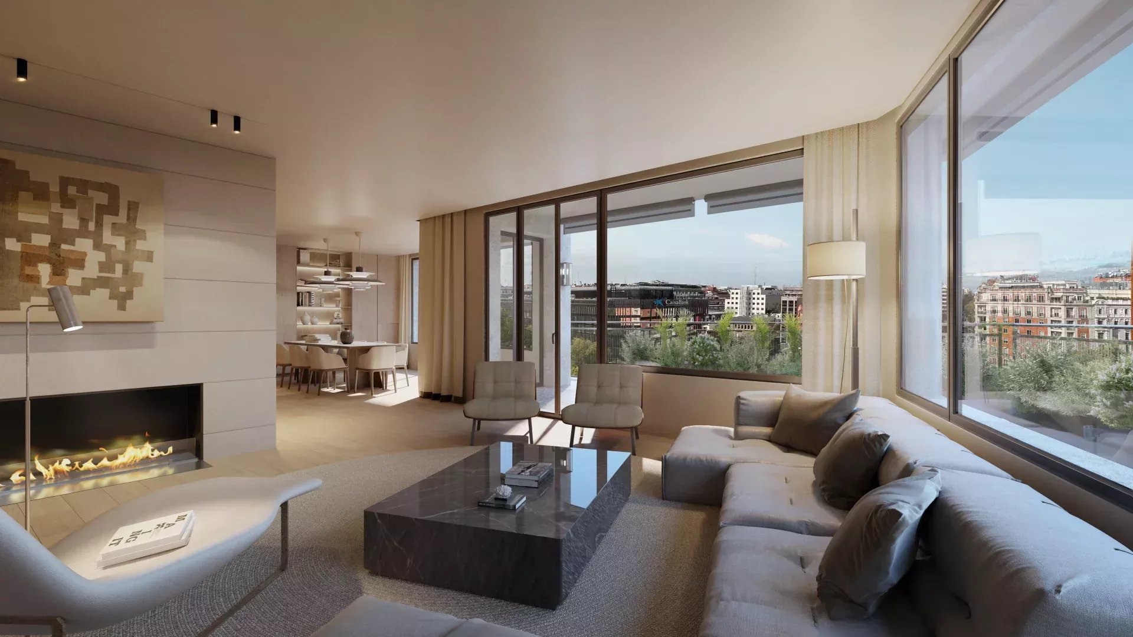
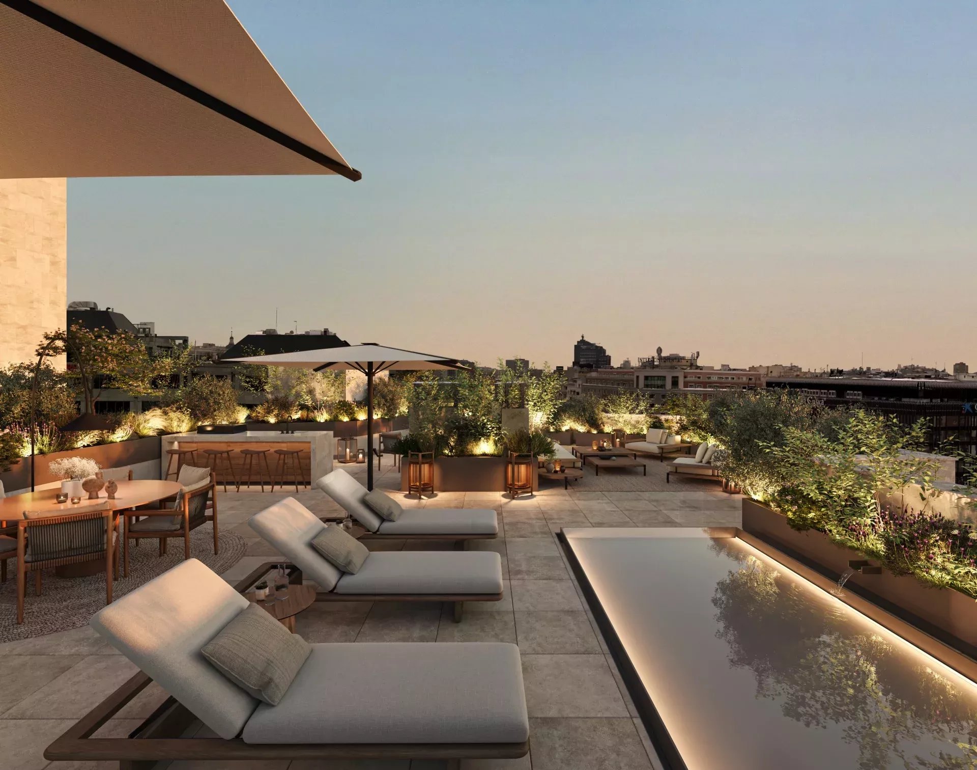
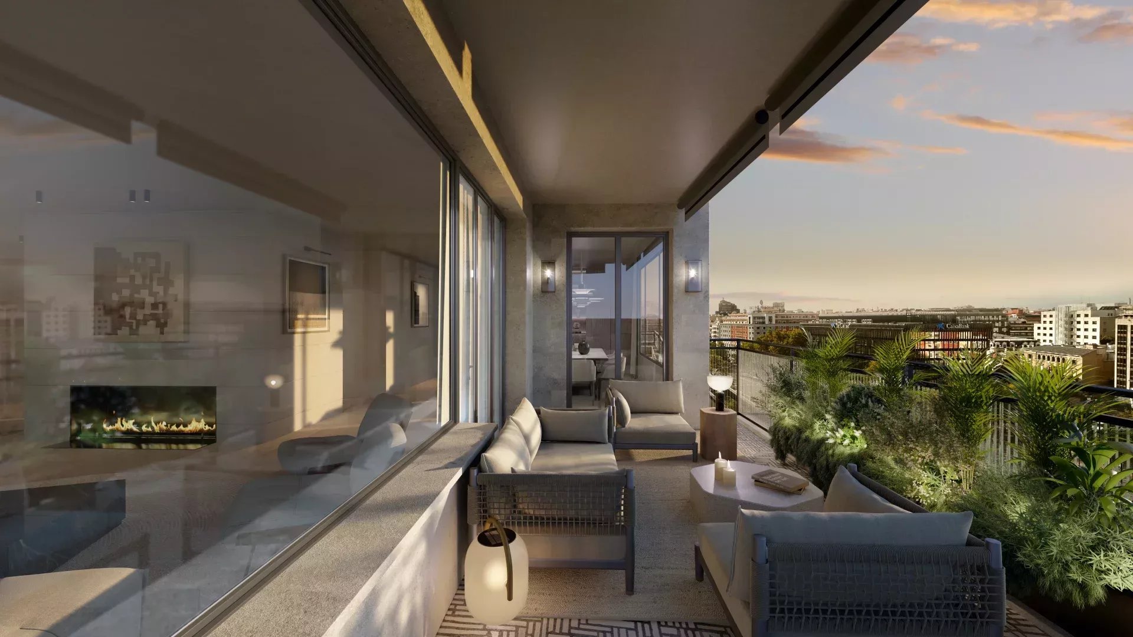
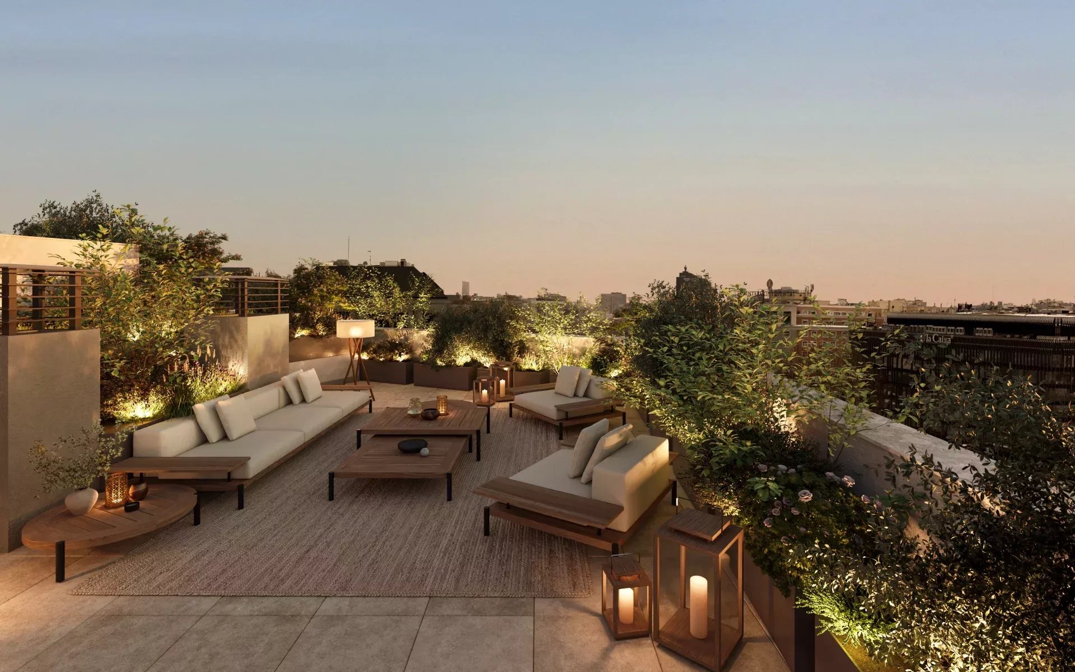
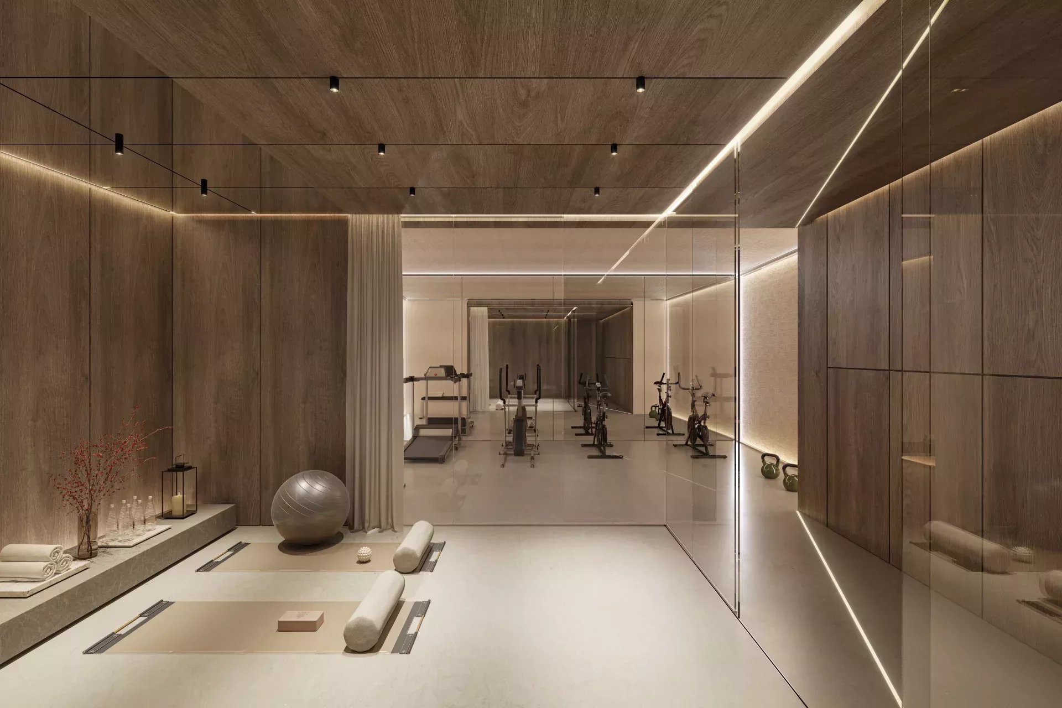
BARNES presents a refined and spacious residence on the 5th floor of one of Madrid’s most exclusive new developments. With approximately 266 m² of total built area, including 205 m² of interior living space and a private terrace, this all-exterior 3-bedroom apartment offers a rare blend of elegance, modern comfort, and environmental certification in one of the capital’s most resilient and prestigious districts.
At the heart of the home lies a 65 m² open-plan living and dining area with integrated kitchen, framed by wide windows and over 3-meter-high ceilings that flood the space with natural light. The terrace provides a tranquil outdoor retreat, ideal for morning coffee or evening relaxation.
The primary suite is designed as a private haven, featuring a spacious bedroom, walk-in wardrobe, and en-suite bathroom. Two additional bedrooms, each filled with natural light, are complemented by two full bathrooms. A guest powder room, separate laundry area, and dual circulation halls complete a layout that is both elegant and highly functional.
Residents benefit from a full suite of lifestyle amenities: a private wellness spa with massage rooms and sauna, a fully equipped fitness center, robotic garage with EV charging, gourmet lounge, coworking spaces, and 24/7 concierge service.
The building is BREEAM-certified and holds an A-rated Energy Certificate, thanks to high-performance features such as silent underfloor heating and cooling powered by aerothermal energy, solar panels, top-grade insulation, and continuous air renewal. This residence offers not only exceptional quality of life but also long-term sustainability and investment durability.
Available Units Overview
All units can be customized in layout and finishes with the UNI design team.
Prices exclude taxes (VAT/ITP) and vary by floor.
Type D – 2 Bedrooms | 124.95 m² | €1,425,000 – €1,710,000
Type C – 3 Bedrooms | 134.96 m² | €1,640,000 – €2,240,000
Type B – 3 Bedrooms | 266.59 m² | €3,225,000 – €4,015,000
Type A – 3 Bedrooms | 321.03 m² | €3,370,000 – €5,190,000
Detailed floor plans and the full project dossier are available upon request.
We remain at your disposal for further information or to schedule a private visit at your convenience.








