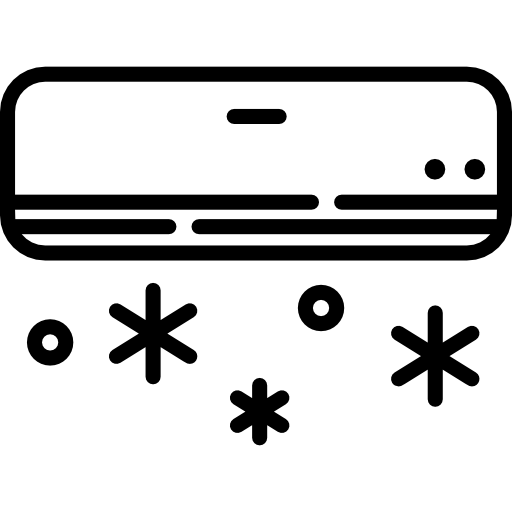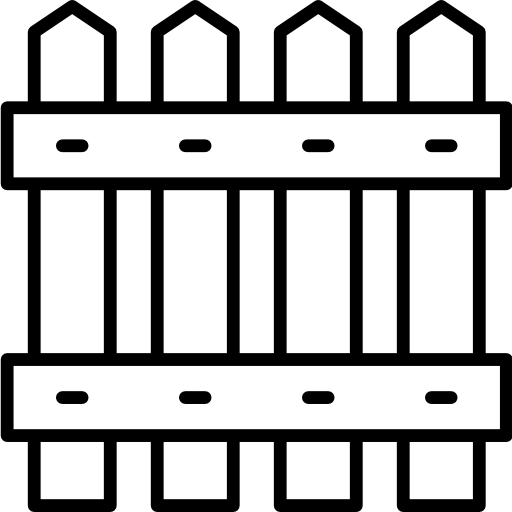

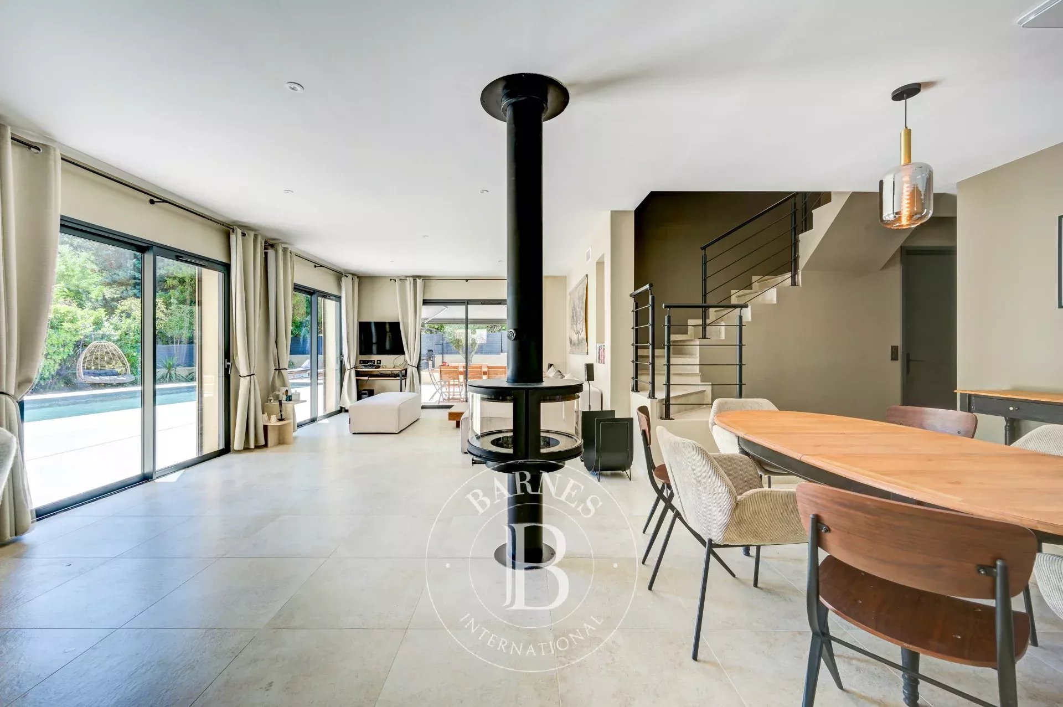
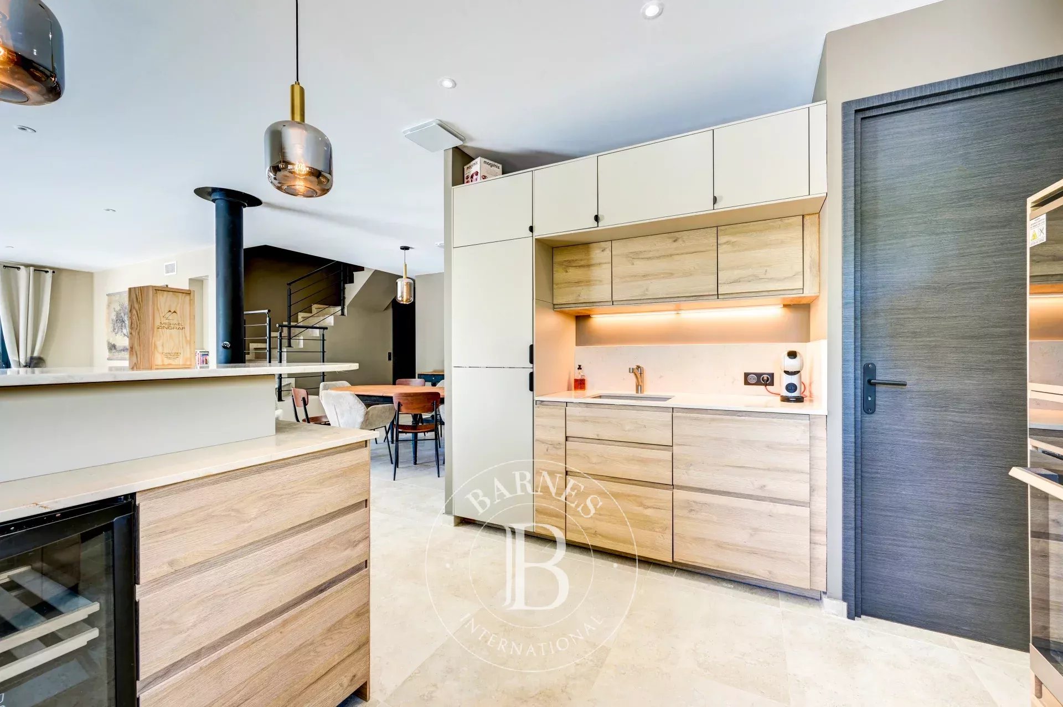
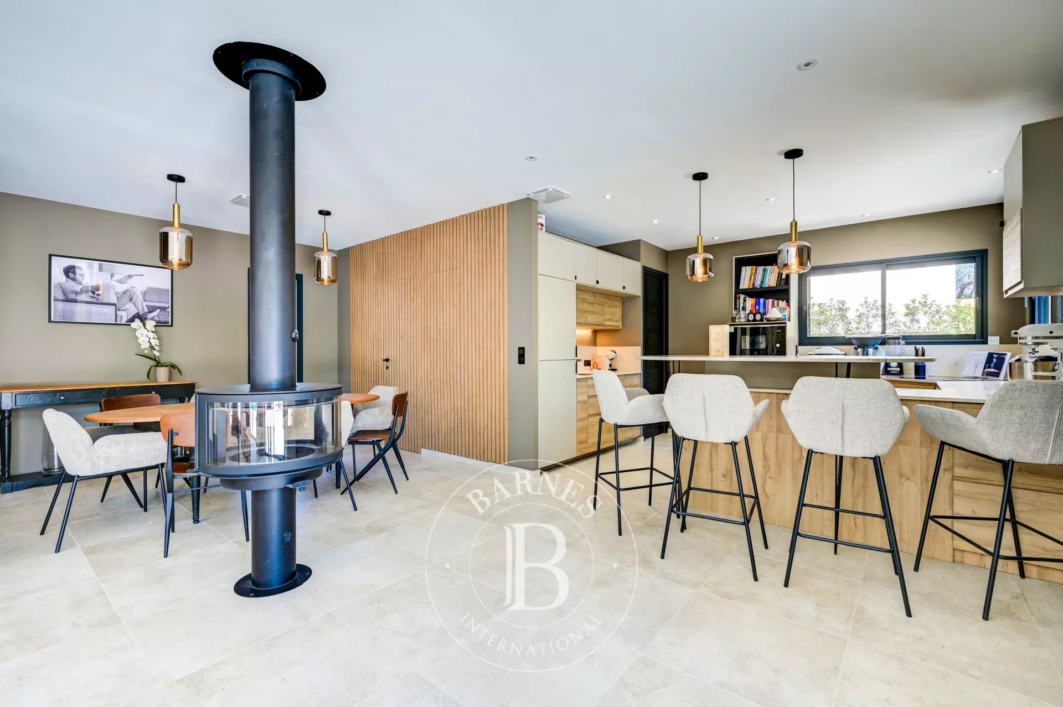
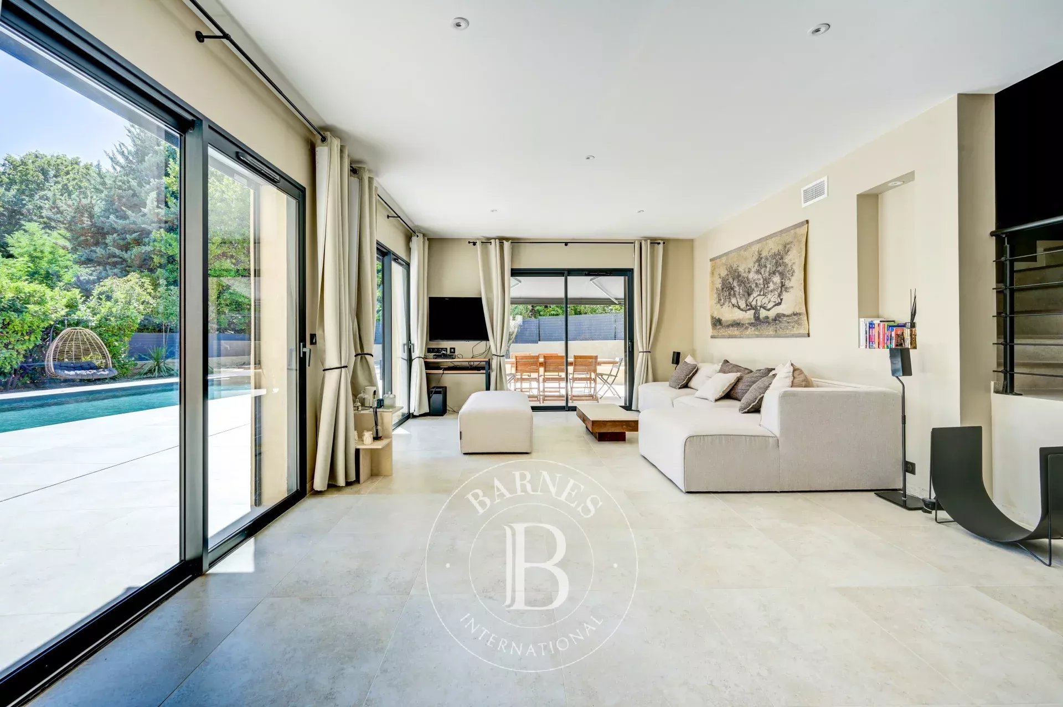
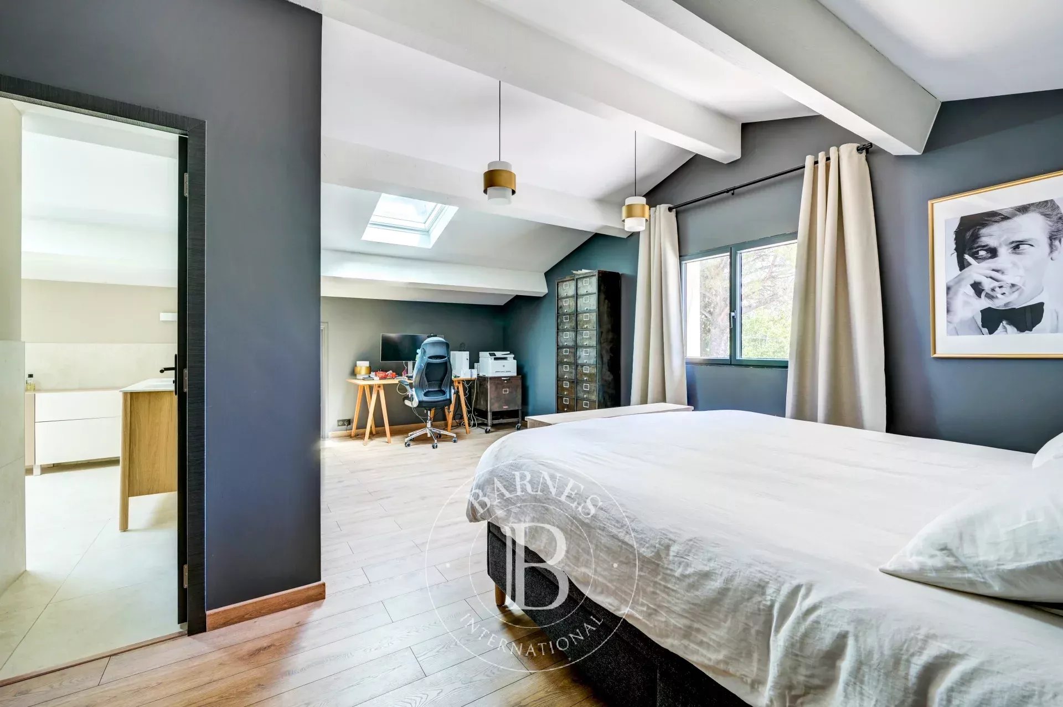
Just a few minutes from the historic center of Aix-en-Provence, in a sought-after residential area, this family villa, completely renovated in 2024 and covering approximately 190 m², offers:
On the garden level, an entrance that reveals a spacious and bright living area, designed around a central fireplace that connects all the spaces.
The fully equipped open-plan kitchen combines luxury, with materials such as Mareuil stone and Taj Mahal Quartzite, and functionality, thanks to ample storage. It is complemented by a utility room, adding an extra touch of practicality.
The dining room offers a beautiful space for entertaining, and the living area opens up with abundant light to the outdoor space.
This first floor also includes a night area with two bedrooms, a shower room, and a playroom (or office).
Upstairs, the landing leads to a first suite with an en-suite shower room and a second, larger suite of approximately 40 m², featuring a bathroom with a double whirlpool bathtub and shower, as well as a dressing room.
On the garden side, the landscaped and wooded plot extends over 700 m² and is divided into several spaces, including a large terrace, swimming pool, pétanque court, chalet, and a parking area equipped with a rapid charging station.
Another significant advantage, the property is equipped with a complete and centralized home automation system, with numerous connected devices. Agency fees payable by vendor - Montant estimé des dépenses annuelles d'énergie pour un usage standard, établi à partir des prix de l'énergie de l'année 2021 : 1451€ ~ 1964€ - Les informations sur les risques auxquels ce bien est exposé sont disponibles sur le site Géorisques : www.georisques.gouv.fr
Agency fees are payable by the seller.














